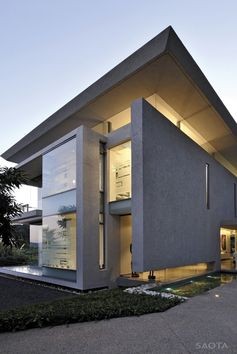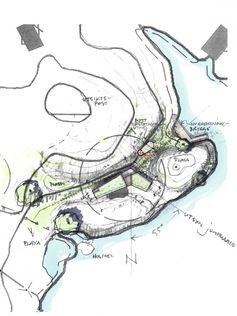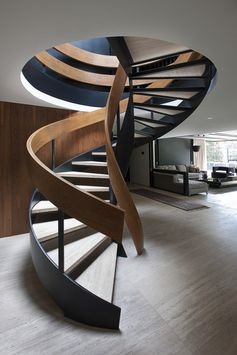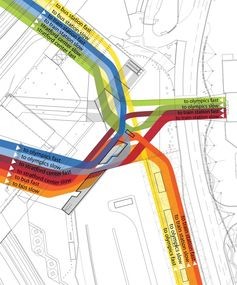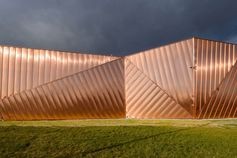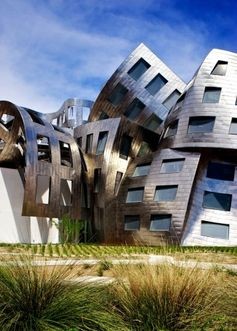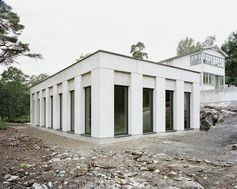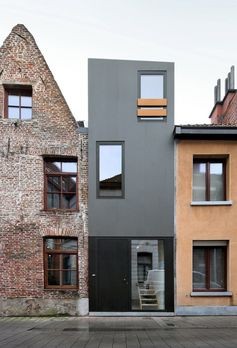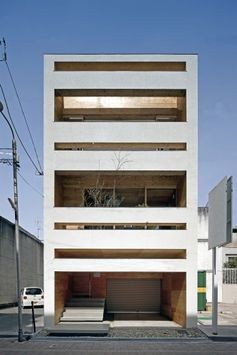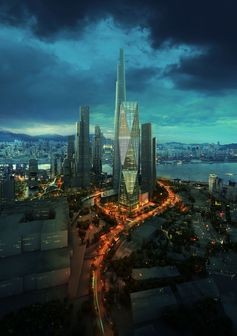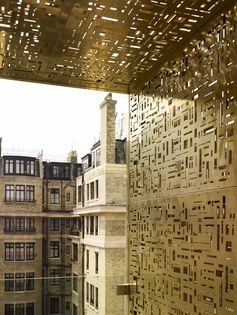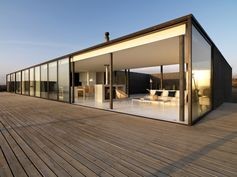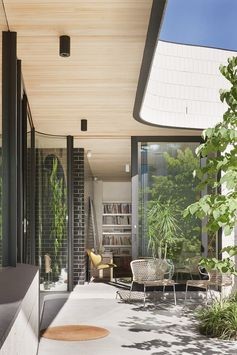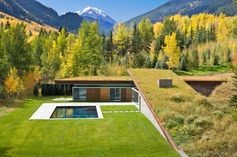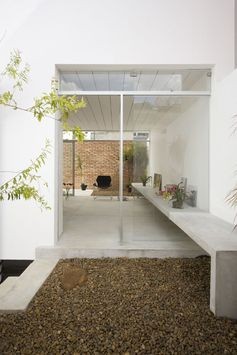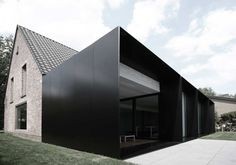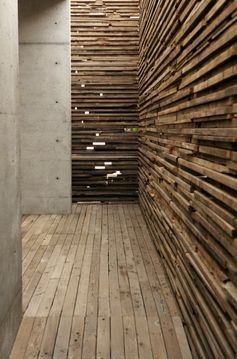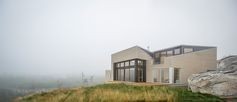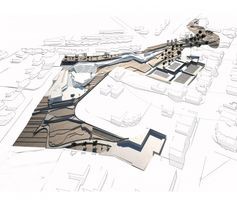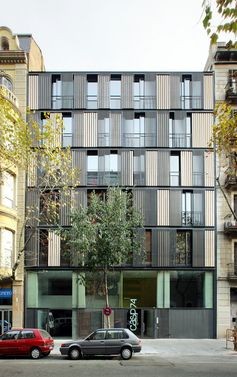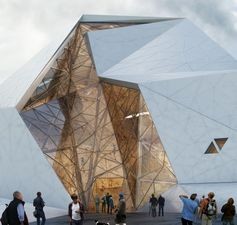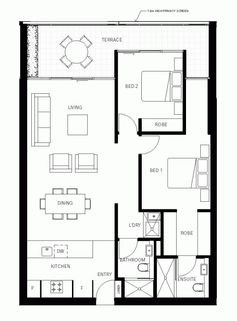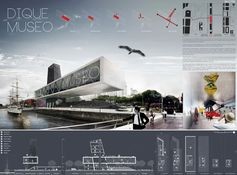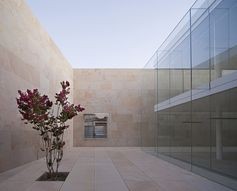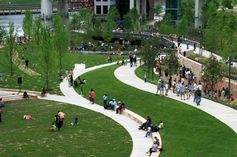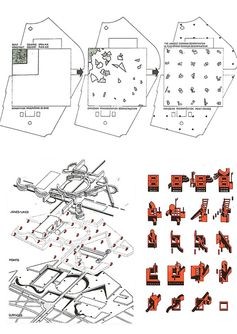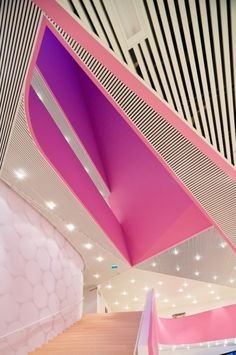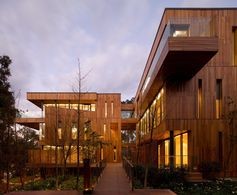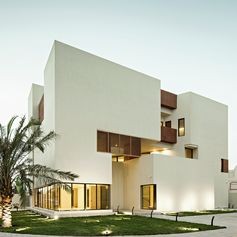Montrose house in Cape Town, South Africa by SAOTA - Stefan Antoni Olmesdahl Truen Architects / TechNews24h.com
Nice mix of old and new! Gelukstraat / Dierendonck Blancke Architecten. via Lyla & Blu Stacking Shipping Containers and placing siding on them would give the same look
Machi-Building, Architects: UID Architects Location: Fukuyama, Hiroshima, Japan Design Team: Keisuke Maeda Year: 2011
Are the Borgs [sic] taking over? Personal note, although Lowes stated "Borgs" rather than the collective Borg, I give them props for their Star Trek love.
Our contractors realize your Project in an ideal location: in the whole of Europe. Our vision: Affordable Top quality. More information, non-binding enquiry. [email protected]
House DS (Extension +Remodel) | Destelbergen, Belgium | GRAUX & BAEYENS architecten | photo © Philippe Brysse
Basement columns. Use wood and weather them different natural hues. Leave gaps between to let light through. Make to look like stacked stone.
[A3N] :The New Contemporary Art Museum in Buenos Aires ( Honorable Mention 02) / Benoît Chantelou,Thomas Landemaine,Nuno da Silva,Louis Destombes (France)
Guest house blocks are designed with strong reference to the ‘Yi ke yin’ residential format of Yunnan. Crafted in response to local climatic conditions, this vernacular format has central courtyards providing daily communication between r
