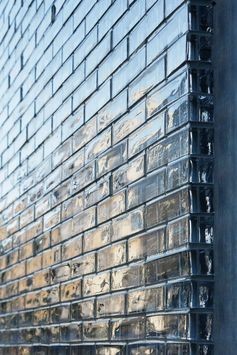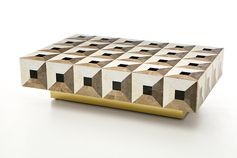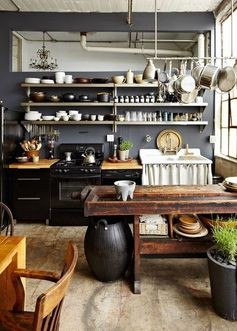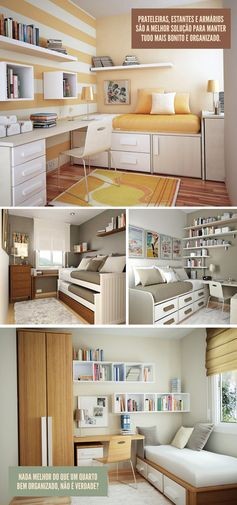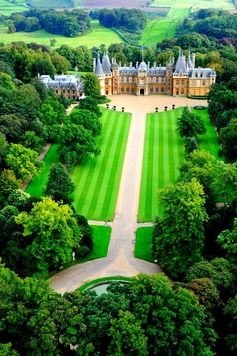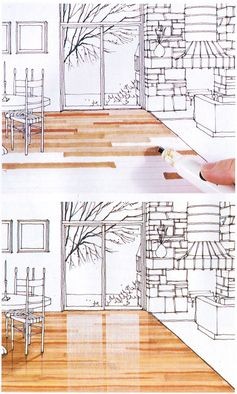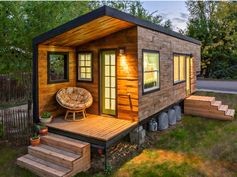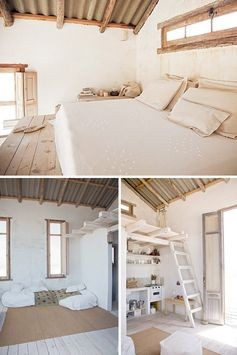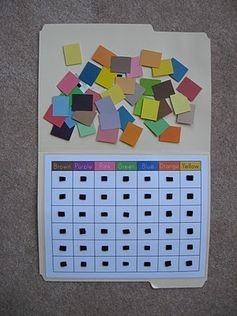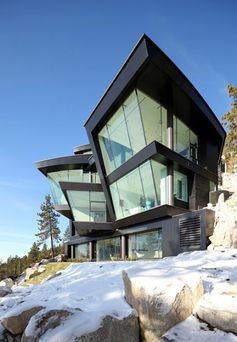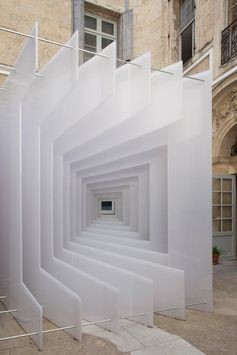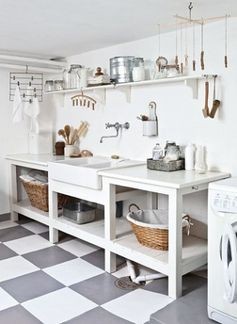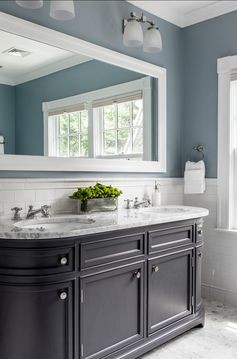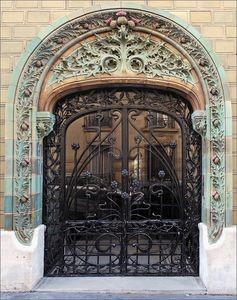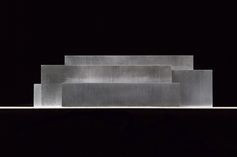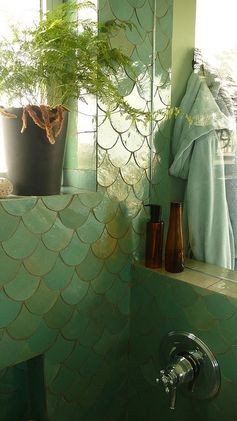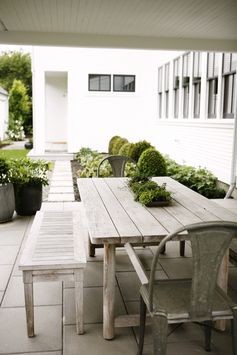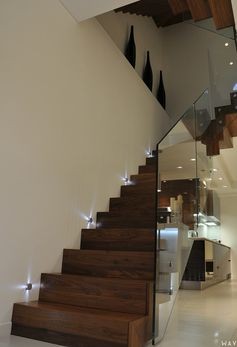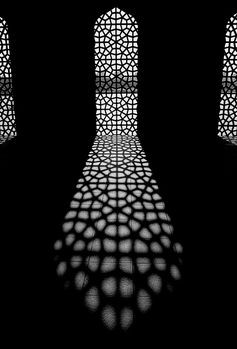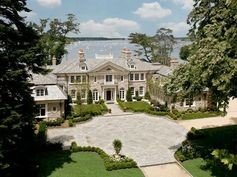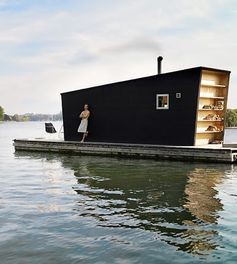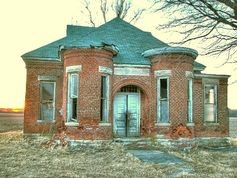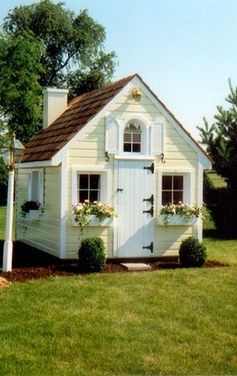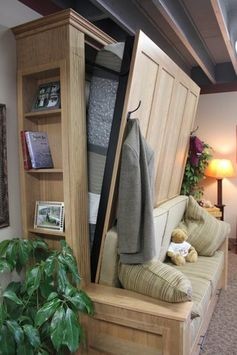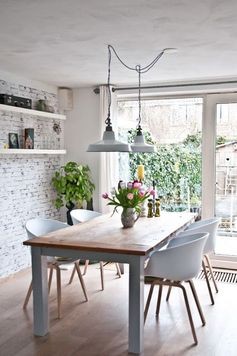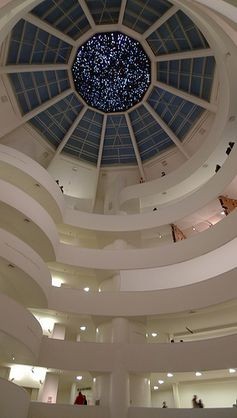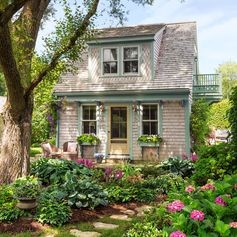Really good space saving ideas and a video. // Foundry Architects, DC | Tiny House - Minim House
Spaces . . . Home House Interior Decorating Design Dwell Furniture Decor Fashion Antique Vintage Modern Contemporary Art Loft Real Estate NYC Architecture Inspiration New York YYC YYCRE Calgary Eames
loveisspeed.......: Waddesdon Manor is a country house in the village of Waddesdon, in Buckinghamshire, England
Architecture Photography: Space Group Completes Lexington Master Plan - Space Group Completes Lexington Master Plan (9) (213808) - ArchDaily. Most likely composed from a google earth image altered in photoshop and then transferred into illustrator.
Lake House Situated on San-Franscisco , opene on 2012. The building includes 5 stories, 4 bedroom , 4 bathroom , glass elevator , six level glass stairwell an a private pier. Very Creative.!
Laundry room ideas! I like the utility of this one... looks like the owner makes their own laundry soap :)
Benjamin Moore Paint Colors. Benjamin Moore Wedgewood Gray HC-146 #BenjaminMoore #WedgewoodGray HC-146
Porte d'entrée de l'immeuble conçu en 1903, situé au 2 rue Eugène-Manuel à Paris, par l'architecte Charles Klein et le céramiste Emile Muller.
Model of the Anchorage Museum at Rasnuson Center in Alaska by David Chipperfield Architects. Beautiful, abstract model in concrete.
Mermaid tile...I worked in a flooring store that sold tile and NEVER saw something like this. Pretty cool!
Modern Tiny Floating House | Tiny House Pins. So this would not go on the hill but it was too cute not to re-pin.
Abandoned Indiana school While going down 26 in Howard. Co. I spotted this across the open field. I thought it was going to be another plain one room school house, but I did not expect it to have personality! I thought it was cute, even in its curre
Chimney too complicated. It would have to go. But this would be easily turned into a working garden shed after Fields grows up.
Another great tiny house solution for extra guest. Murphy Bed and sofa in one for the yurt -- Montana Murphy Beds

